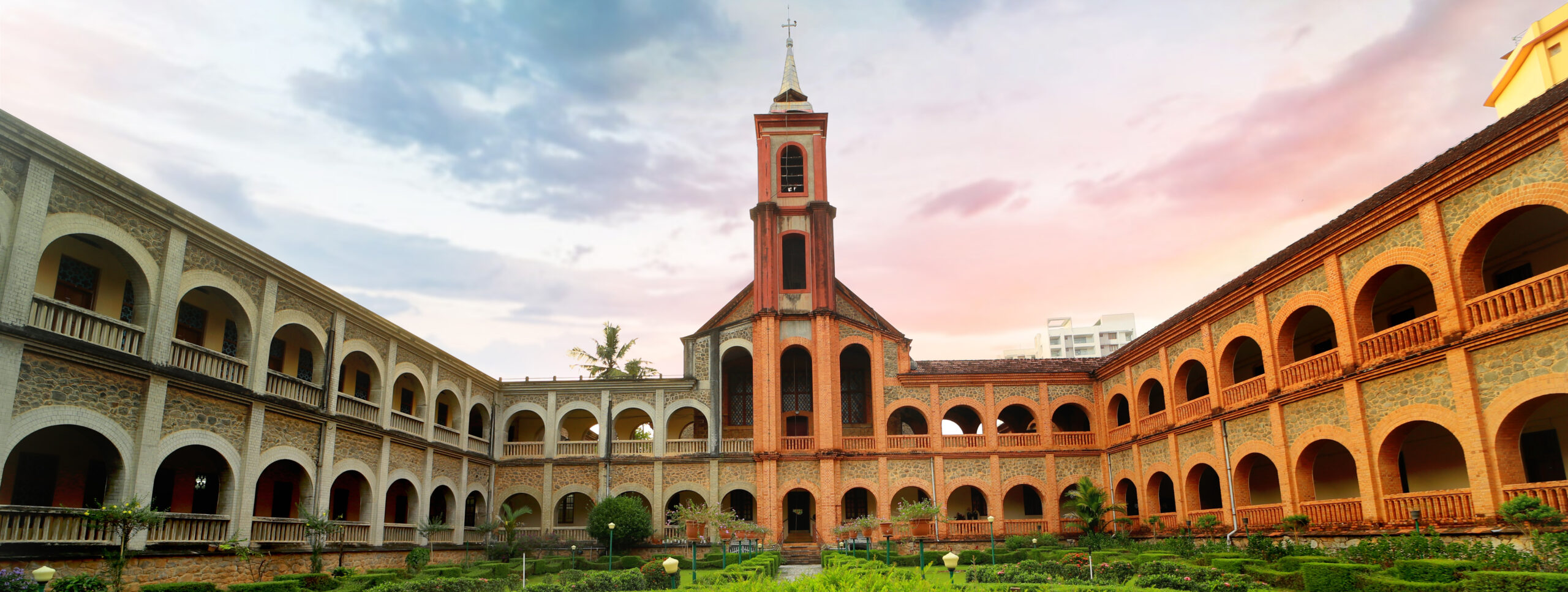Holy Family Church
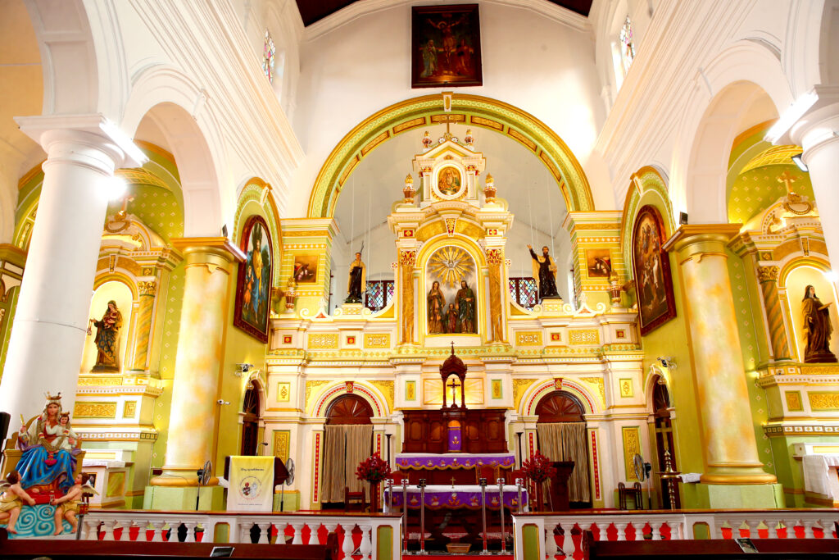
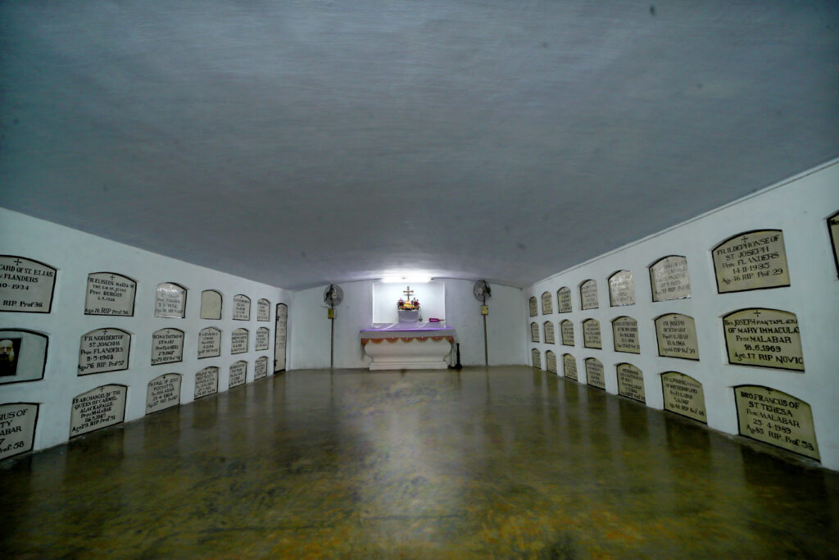
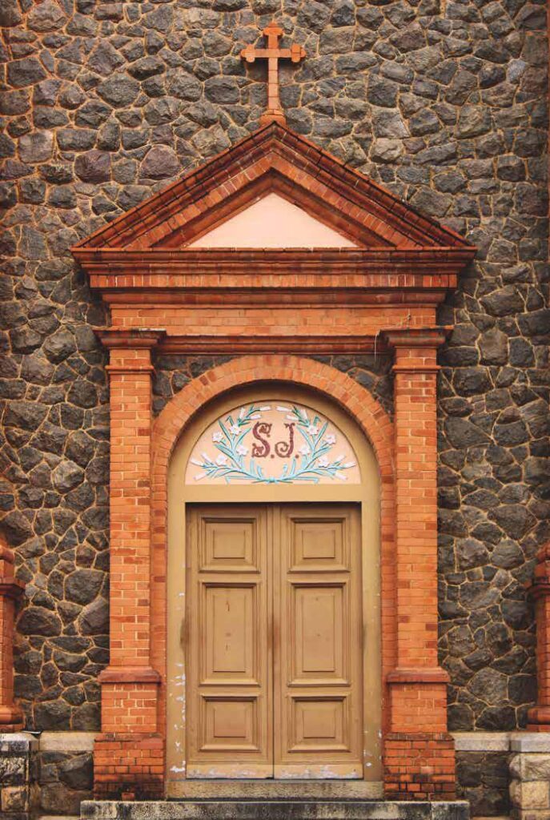
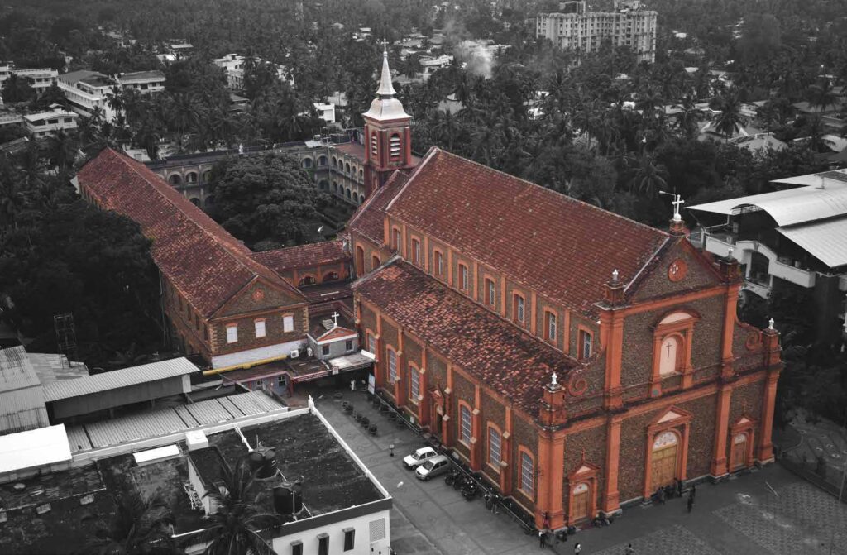
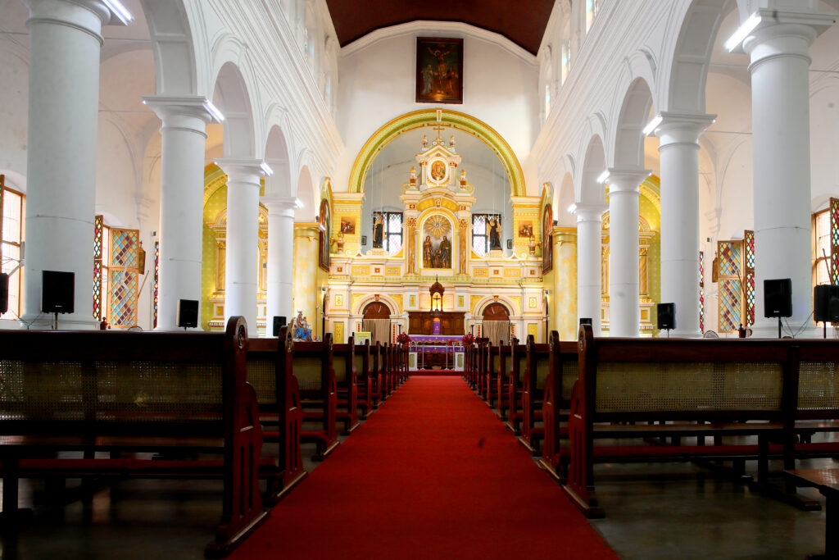
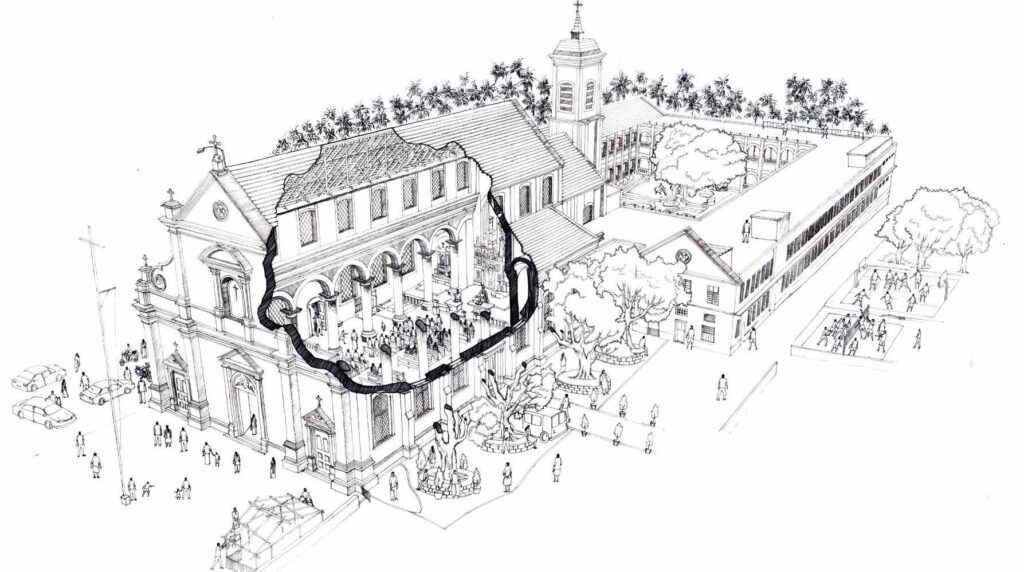
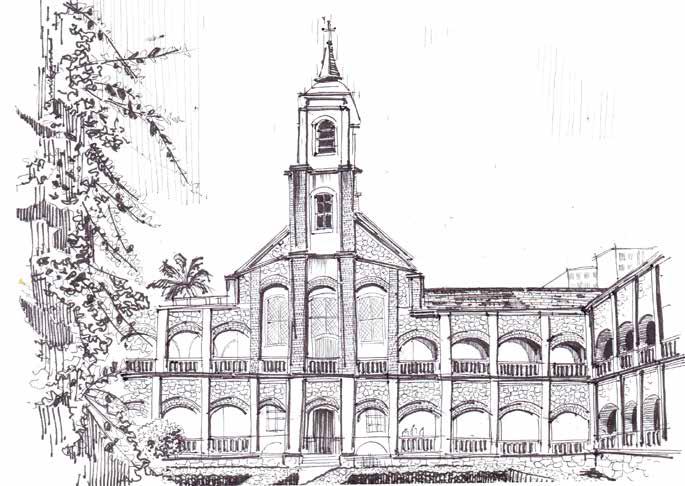
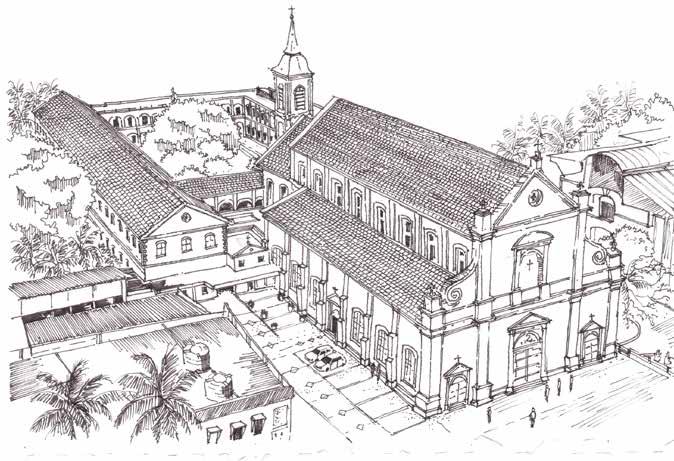
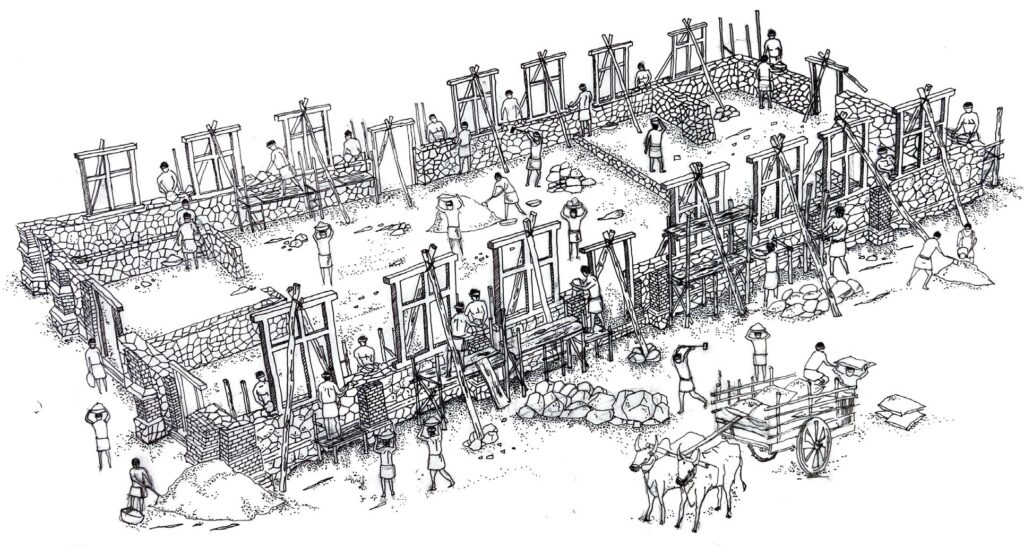
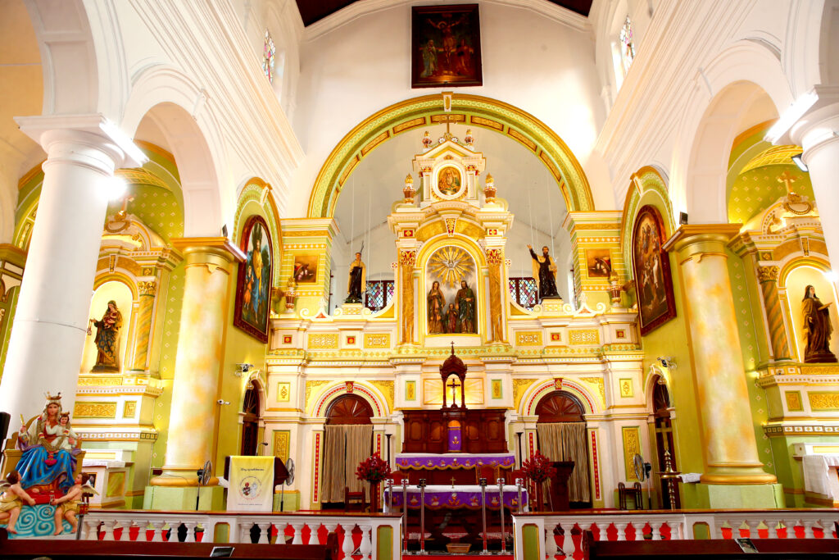
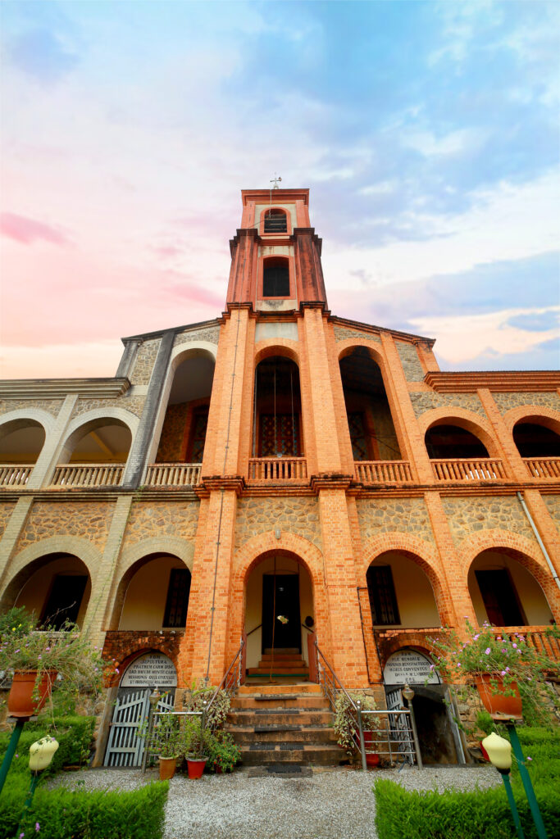
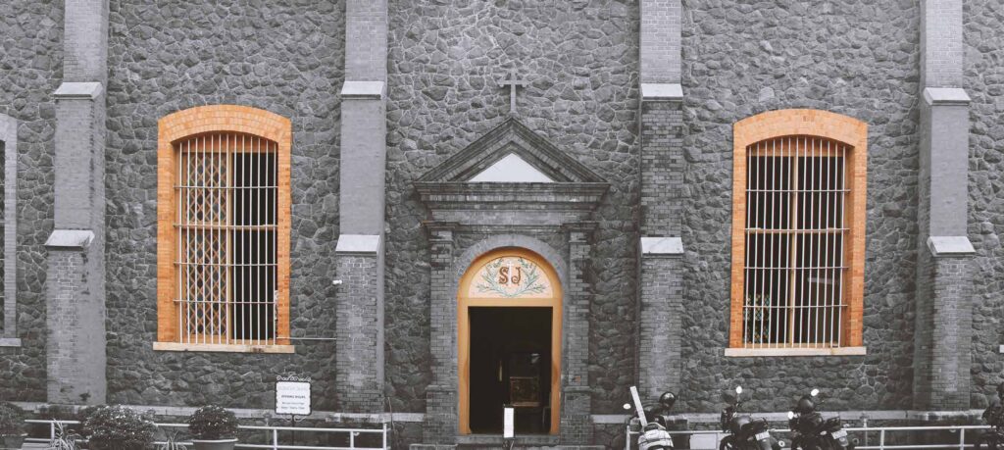
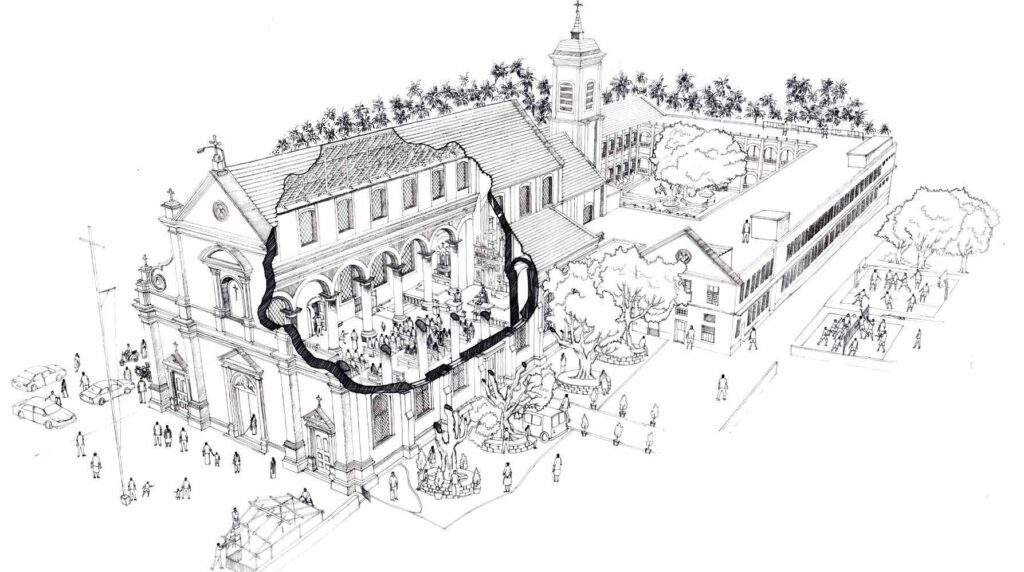
“How lovely is your dwelling place, O Lord of hosts!” (Psalm 84: 1)
An architectural marvel, unmatched in its grandeur and splendour, The Holy Family Church is the finest example of peace and tranquillity among the noises of the city of Thiruvananthapuram. The Carmelite missionaries were indeed prophetic in their desire to build a magnificent abode for the Lord, in the inconspicuous princely state of Travancore, that, as crowds gather today in the divine presence, it gives a silent utterance to the eternal zealousness of the Carmel with the internal quest for peace in the modern man.
Architecture
The Holy Family Church was built by skilled indigenous craftsmen under the supervision of the missionaries of the Flanders province in Belgium and is built entirely with stone and bricks. It incorporated the use of rubble masonry and techniques unique to the local region while contributing to an architectural structure of Medieval Europe. The church has taken inspiration from Ghent Monastery, in Belgium which was built in the 18th century, for its elevation and interiors.
The architecture of the church is a beautiful blend of classical Roman, Gothic and Kerala styles of architecture. It invokes the simple aesthetics and grand proportions of the Tuscan order of Roman architecture in the ordered colonnades inside the church. The rose window on the pediment and the Brunescelli spiral artwork on the sides of the church façade incorporates the aesthetics of the gothic architectural style. The wooden trussed roof of the monastery and the materials used in construction is an adaptation from the Kerala architecture which lets the structure to blend with its surroundings.
Façade and elevation
The façade of the church invokes grandeur, simplicity and beauty – all at the same time. Built in three stories, the upper façade, gradually ascending into a triangular pediment with the Holy Cross at the top and the rose window at the centre of the tympanum, enhances the visual magnificence of the church, concealing its long roof and creating an impression of an independent structure. The cross the top of the façade, seamlessly integrates into the cross at the top of belfry. Symmetry and geometrical proportion are maintained throughout the elevation of the building.
Entrances
The church has a main entrance on its western end and two entrances of either sides. Each door of the church is arched and integrates into a triangular pediment and tympanum made of red bricks, providing an appearance of a massive scale.
The main entrance to the Church is from the western side with three arched doors surmounted by triangular pediments and tympanum. The three doors in the entrance are dedicated to each member of the Holy Family. The large middle door is dedicated to Jesus Christ, and its lunette depicts the logo of the Discalced Carmelite Order fearlessly proclaiming her charism of zelo zelatus sum pro domino deo exercitum. The door to the right is dedicated to St. Joseph and the left door to Mother Mary. The doors to the sides of the church are dedicated to St. John of Cross and St. Teresa of Avila. The floral decorations on its lunette and the engraved letters invoke the intercession of these charismatic saints.
Interiors
The main entrance of the church leads to the central nave and the side aisles. The interior of the church matches the grandeur of its exterior with its high ceiling and grand proportions providing the church with an awe-inspiring character. The church is separated into two aisles and a nave by Tuscan ordered arch colonnades.
The grand stained glass windows of the clerestory awes anyone and adds to the heavenly serene atmosphere inside. The twenty eight windows and five doors ensure maximum lighting and ventilation. The segmented vault of the nave is simple and timber clad, blending into the grandeur and simplicity of the Tuscan architectural form. The wooden trussed roof in the church uses well-crafted interlock systems at joints and for further stability, an iron support system consisting of webs jolted using gusset plates were added. The rectangular plan of the church with an area of 880 sq.m. and a length of 38.7 m, width of 22.7 m and height of 21 m, allows for around 700 persons to attend the holy liturgy at a given time.
A beautiful picture of St Theresa of Lisieux is seen on the western wall of the church above the entrance. It was installed in 1937 in thanksgiving for her heavenly intercession to the cause of inducting natives into the Carmelite order.
Altars
The altar and tabernacle in a church represents the crucifixion of Christ Jesus. The Holy Family Church has four altars – the main altar at the centre, two side altars and the altar in the priest chapel above the sanctuary overlooking the church.
The main altar is the sacred centrepiece of the church and holds the crucifix of the Lord behind it, emitting the sacred semblance to the church interior. The two tiered niche at the centre of the main altar, surmounted by the Holy Cross, holds imagery of God the father, the Holy Spirit and the patrons of the church the Holy Family. The elegantly decorated arches and the cornices of the supporting columns adds to its grandeur. The Holy Family is flanked on either sides by the elevated statues of St John of the Cross and Prophet Elijah. On either side of the main altar, the side altars hold the statue of Mother Mary and infant Jesus at the end of the eastern aisle and St Theresa of Avila at the end of the western aisle.
Monastery
The church seamlessly integrates into the classical Roman style of the monastery located behind the church. Sitting atop the church and rising upwards from its roof, the Roman style belfry stands at a height of 110 feet and is a sight to behold.
The Monastery is architecturally integrated into the church and is built around a courtyard in western style. This enclosed space offers unmitigated observance of the Carmelite way of life, in prayer and contemplation. The Tuscan arcades and long corridors follow the models of monasteries of medieval Europe.
The courtyard has a planned English style landscape with well laid out pathways, ponds and a grotto of our Lady of Carmel backed by a large canopy. It provides an atmosphere of divinity in nature within the enclosure of the monastery.
The courtyard, the corridors and the hallways all feature plays of light, warm settings and provides a sense of warmth to visitors with its light and shade. It has around 70 rooms. The architecture of the monastery lets it exclude the outside world, providing them with the freedom and divinity they wish for.
Under the sacristy, the church also holds a crypt (cemetery), where the missionaries were entombed. The crypt can be accessed only from within the monastery. Foreign and indigenous missionaries were entombed here since 1911, though it was discontinued due to lack of space in 2000. The Servants of God Archbishop Aloysius Maria Benziger and Fr Adeodatus of St Peter OCD were initially entombed in the crypt. Their mortal remains were transferred to the church in 2018.
The church and the monastery were renovated in 2022, strengthening the overall structure, without reducing its antiquity and grandeur. The underground basement of the monastery, which functioned as a cellar, now houses the Fr Adeodatus Memorial Carmelite Museum and the Relics chapel. The museum offers a glimpse into the Pre Vatican II traditions of the church and Relics Chapel, assures us the intercession of more than 40 saints of the Catholic Church.
The church of the Holy Family was founded to impart deep Carmelite spirituality to the people of Trivandrum and Kerala through the apostolic and sacramental ministry of the Carmelite fathers. It continues to be a spiritual sanctuary and consoling mother to all those to come to her side.

